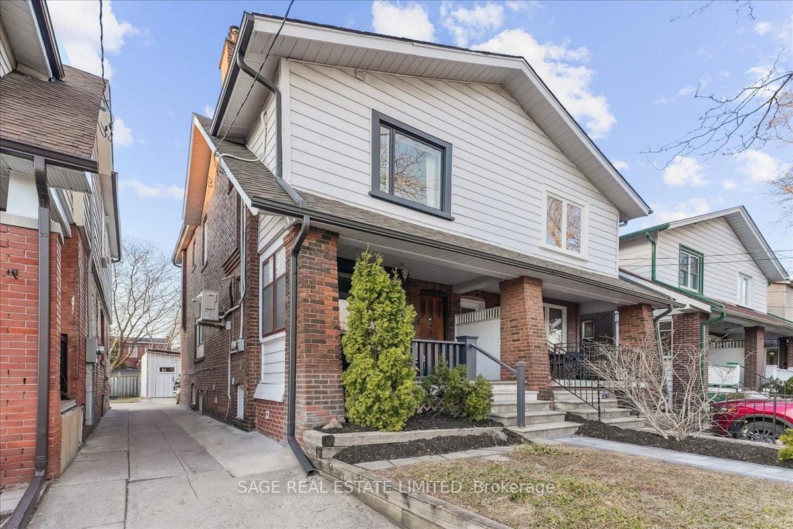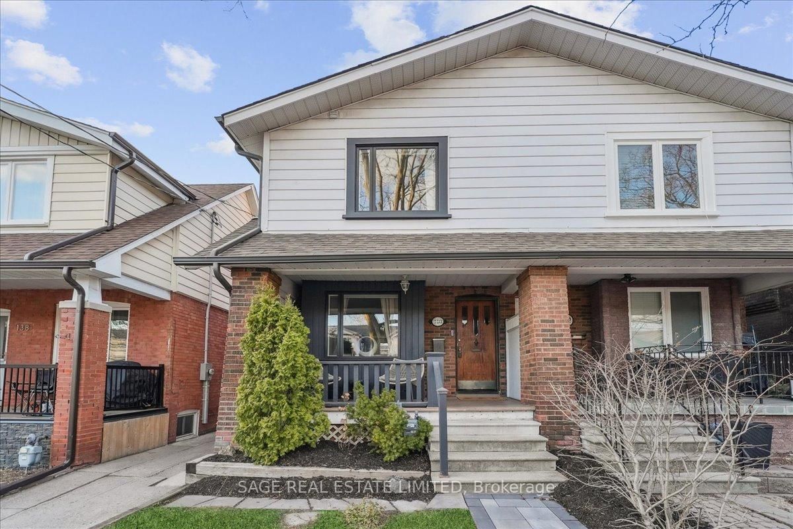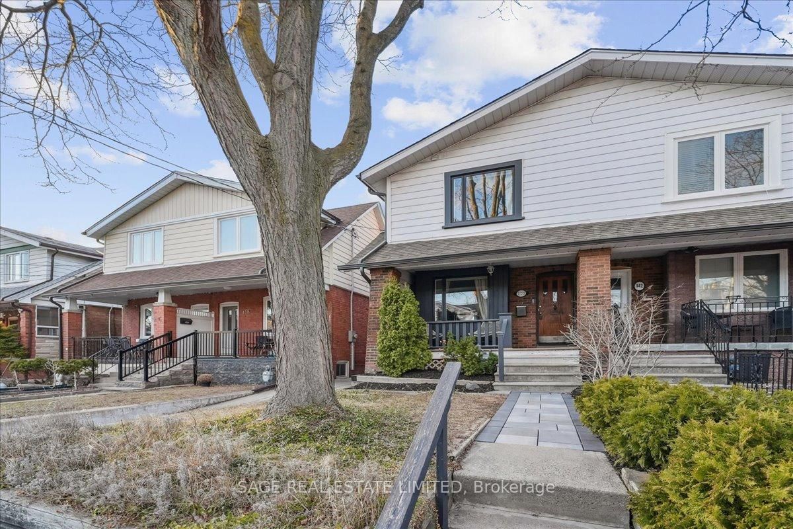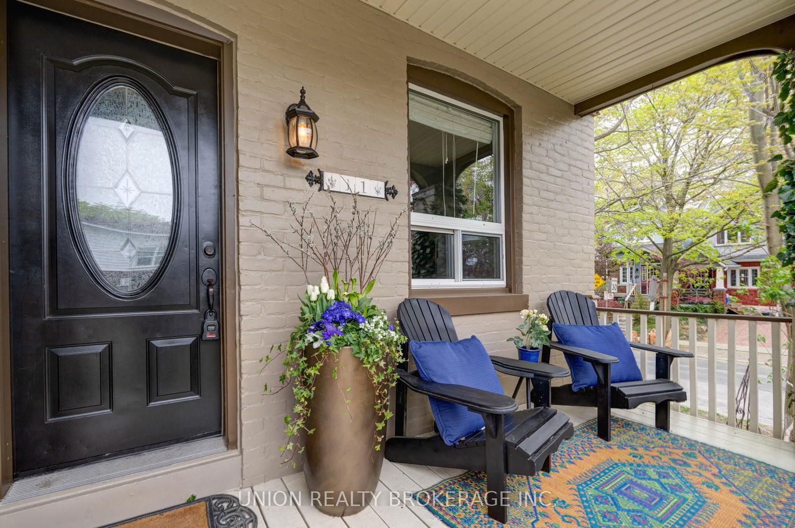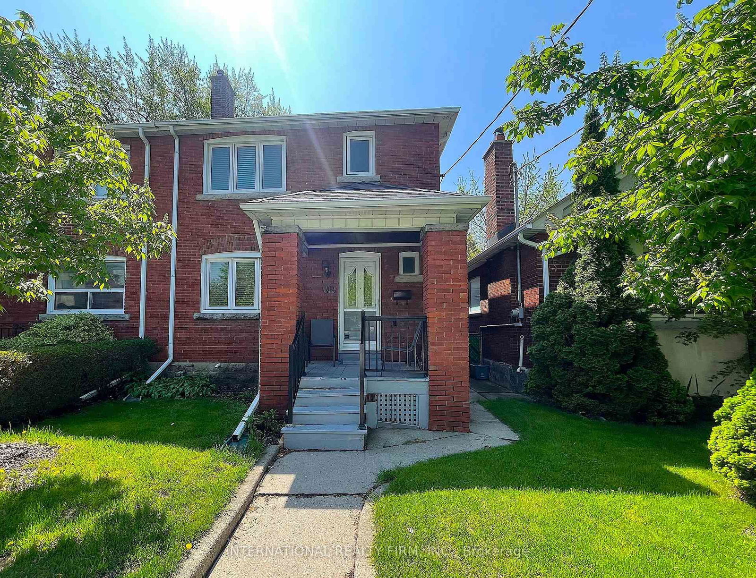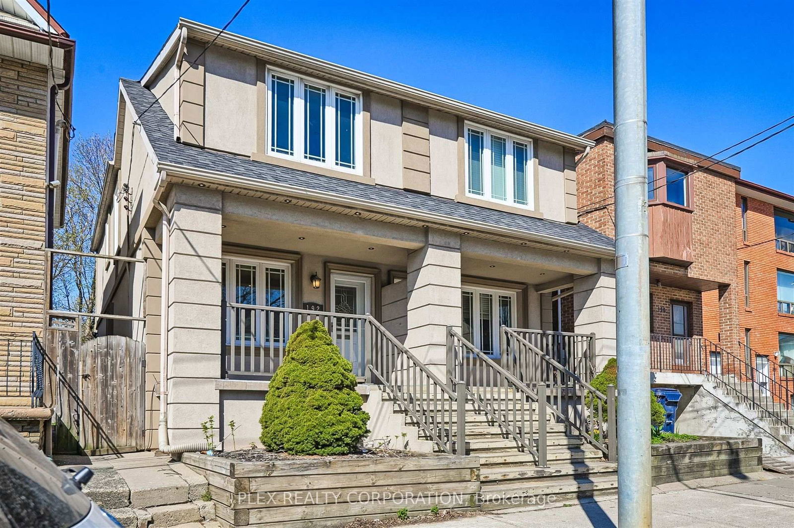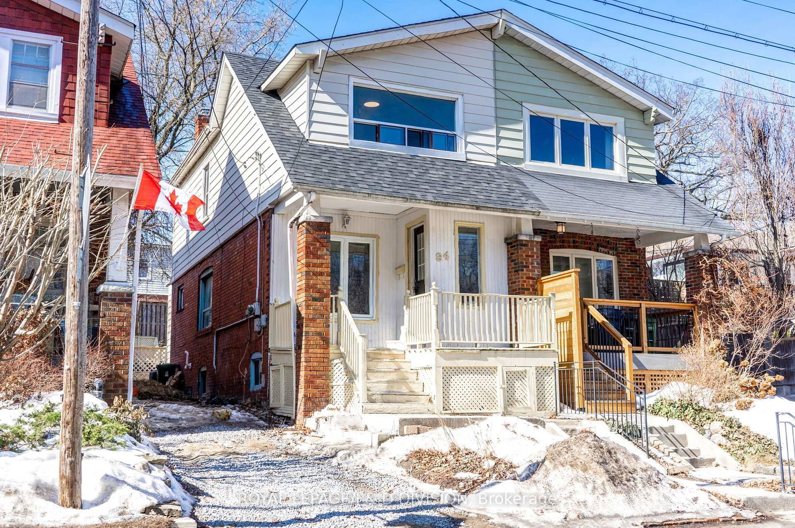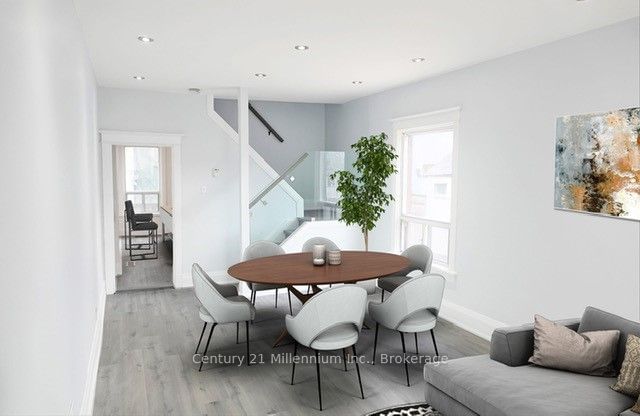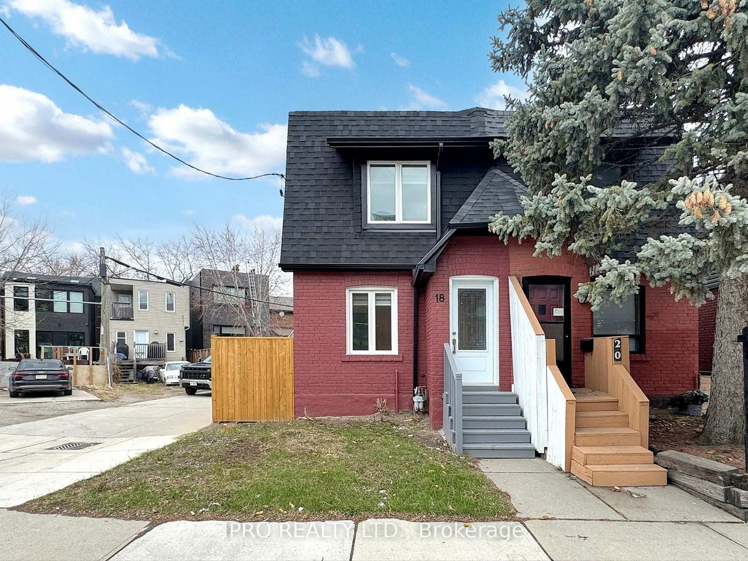Overview
-
Property Type
Semi-Detached, 2-Storey
-
Bedrooms
3
-
Bathrooms
4
-
Basement
Finished
-
Kitchen
2
-
Total Parking
1
-
Lot Size
122x20 (Feet)
-
Taxes
$5,615.00 (2024)
-
Type
Freehold
Property description for 140 Wolverleigh Boulevard, Toronto, Danforth, M4J 1R9
Property History for 140 Wolverleigh Boulevard, Toronto, Danforth, M4J 1R9
This property has been sold 3 times before.
To view this property's sale price history please sign in or register
Estimated price
Local Real Estate Price Trends
Active listings
Average Selling Price of a Semi-Detached
May 2025
$1,327,214
Last 3 Months
$1,329,801
Last 12 Months
$1,284,324
May 2024
$1,185,963
Last 3 Months LY
$1,347,430
Last 12 Months LY
$1,314,218
Change
Change
Change
Historical Average Selling Price of a Semi-Detached in Danforth
Average Selling Price
3 years ago
$1,381,275
Average Selling Price
5 years ago
$1,175,000
Average Selling Price
10 years ago
$716,743
Change
Change
Change
Number of Semi-Detached Sold
May 2025
7
Last 3 Months
7
Last 12 Months
4
May 2024
3
Last 3 Months LY
4
Last 12 Months LY
5
Change
Change
Change
How many days Semi-Detached takes to sell (DOM)
May 2025
12
Last 3 Months
9
Last 12 Months
14
May 2024
10
Last 3 Months LY
7
Last 12 Months LY
17
Change
Change
Change
Average Selling price
Inventory Graph
Mortgage Calculator
This data is for informational purposes only.
|
Mortgage Payment per month |
|
|
Principal Amount |
Interest |
|
Total Payable |
Amortization |
Closing Cost Calculator
This data is for informational purposes only.
* A down payment of less than 20% is permitted only for first-time home buyers purchasing their principal residence. The minimum down payment required is 5% for the portion of the purchase price up to $500,000, and 10% for the portion between $500,000 and $1,500,000. For properties priced over $1,500,000, a minimum down payment of 20% is required.

